I had an idea for an Archiventure. I must have made it sound pretty exciting because when I explained my idea to Brianne, the City Archivist, she gave me this look like “You had me at log cabin.” Here’s the idea. Take a chapter from Historic Sites of Sullivan County, find the corresponding original photographs from the Muriel C. Spoden Collection (KCMC 516), and go for a drive to see how many of the structures we can find and what condition they are in, today!
I chose Chapter V, Horse Creek, Reservoir Rd, Sullivan Gardens, etc. Most of the archival photographs were taken between 1969 and 1975. In the collection, we also had copies of some even older images that were not used in the book. These help to demonstrate the elaborate transformation some of the homes have gone through. Here are the sites I found.
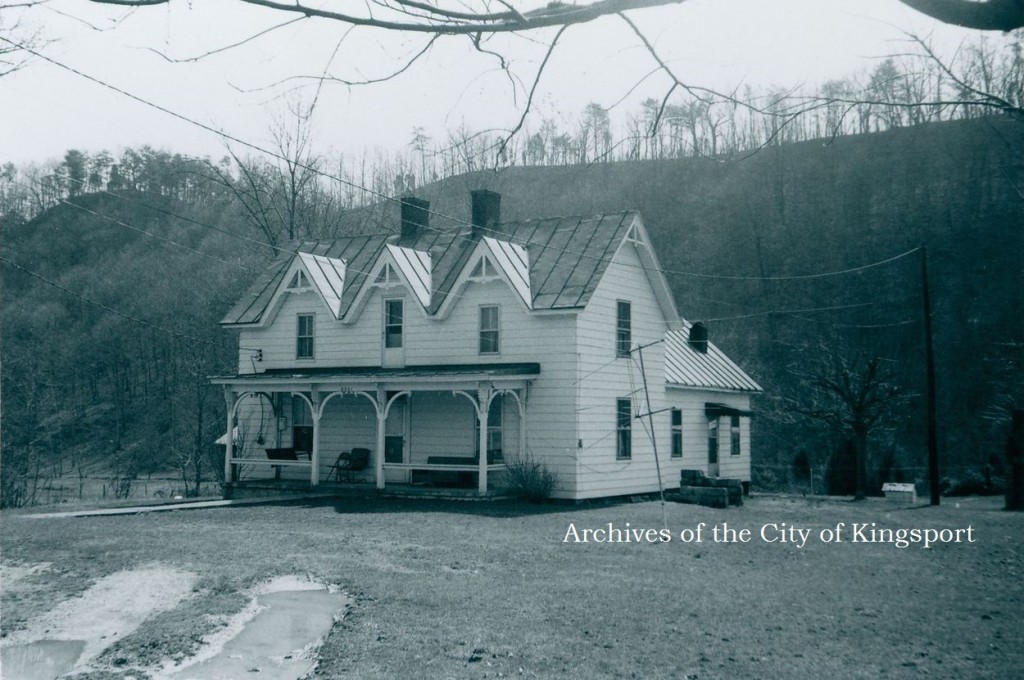
E.P. Easley House, c.1972. Location: Reservoir Rd. across from Dolan Gap Rd (entrance to Bays Mtn Park).
Edmund Pendleton Easley (1854-1937) constructed a store in front of his 1889 home from where he conducted a barter business and served as the postmaster of the Butterfly Post Office.
Daniel Hickman built this log home between 1835-1843. His heirs sold it to John Dolan (1837-1917) in 1876. The two story log structure has survived the application of several different siding materials and is a bed and breakfast, today.
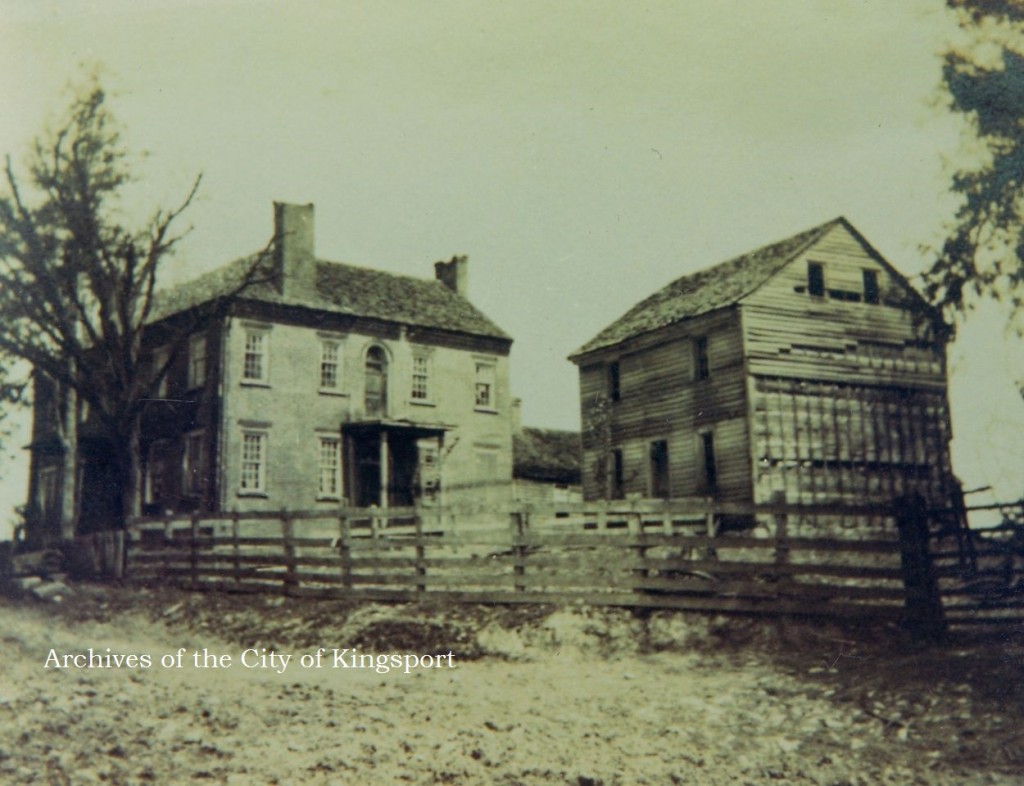
Although this photograph of the slave-built brick structure was not used in the HSSC publication, it shows how the home’s architecture has changed.
The Nathan Bachman (1773-1858) home was one of the first brick homes to be built in Sullivan County and was situated on a several thousand acre plantation.
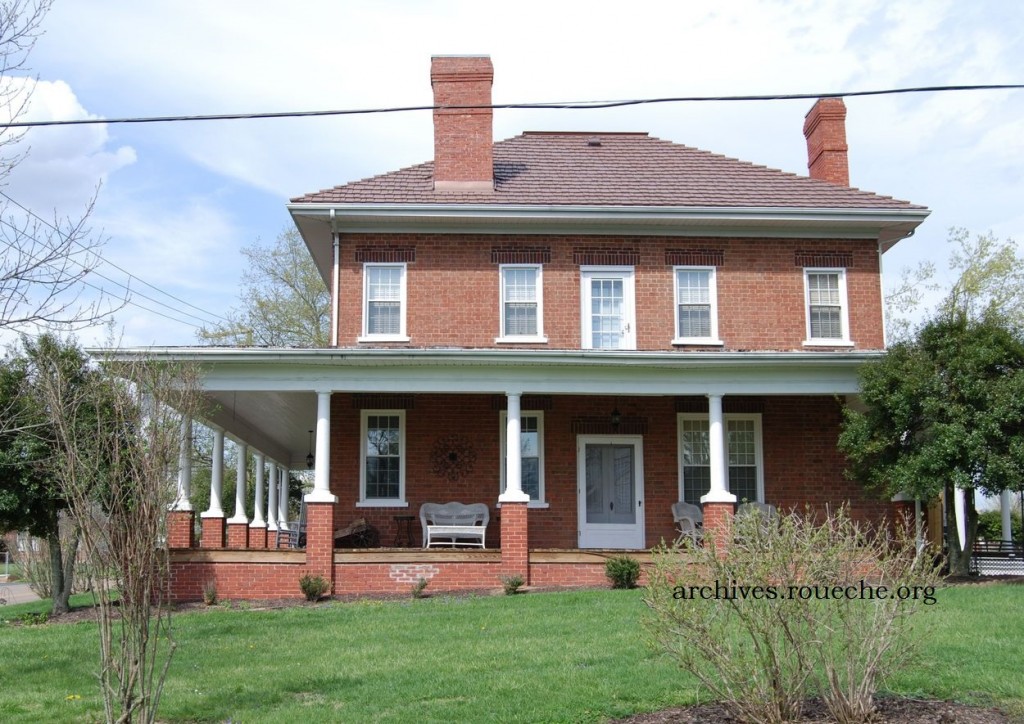
Notice the absence of the center door and window arches from the early photos and the addition of the covered porch.
Jonathan Bachman (1769-1861) built his farmhouse in 1823. The center log section has been covered in siding and several wings have been added. Bachman family members occupied the place for more than 150 years and enjoyed its stunning views of Bays and Chimney Top Mountains.
Joab Overby built this 1 1/2 story log house between 1861-1865.
At the 1976 publication of HSSC, the Murrell home was still occupied by the builder’s daughter. Thomas Lafayette Murrell (1871-1920) built the Victorian home in 1901 on several hundred acres.
The history of this home was somewhat of a mystery to the authors and new information was revealed in the 1980 edition of the book. The house was built in the mid 19th century on the combined lands of Lewis Hale (503 acres) and his wife Miss Bragg (83 acres). The Hales eventually sold it in 1881. The home has suffered from neglect and drainage problems for decades. Frequently only the rear wing addition is occupied.
What I have learned since working in the Kingsport Archives is that if a house in the area looks old, it is old! There isn’t much revival architecture in East Tennessee. If you have a home in your neighborhood that intrigues you, come visit the archives and find out just how old it is. There might be a good story behind those bricks and shingles.

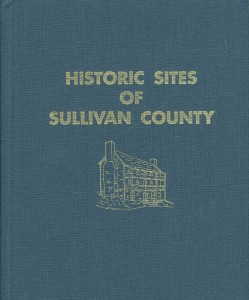
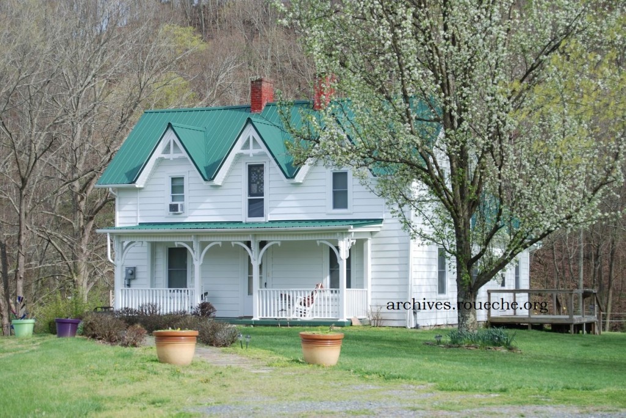
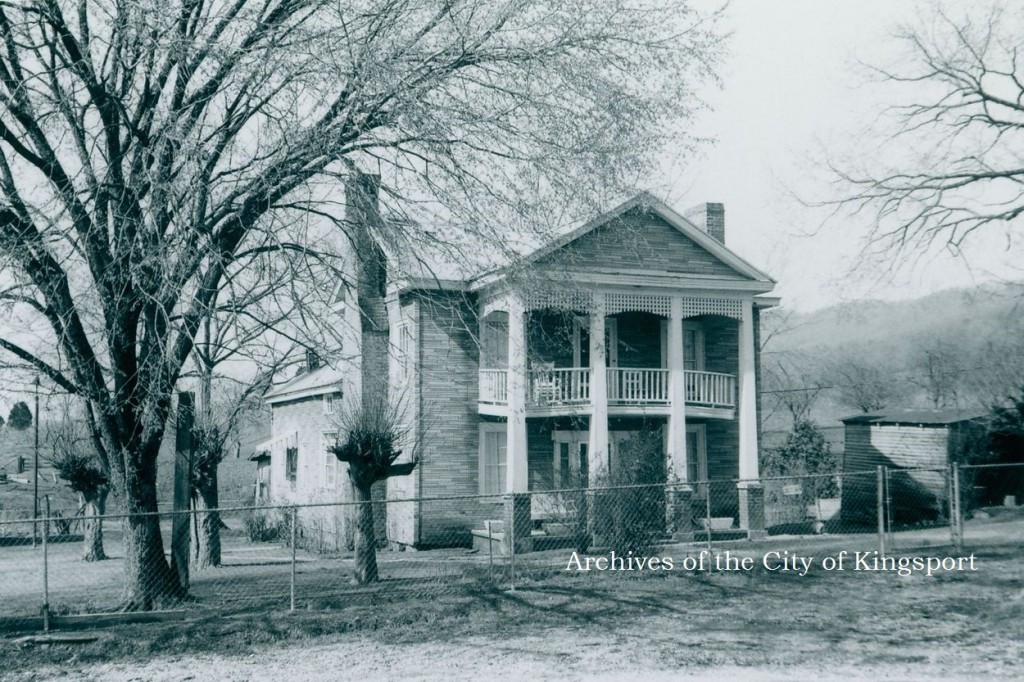
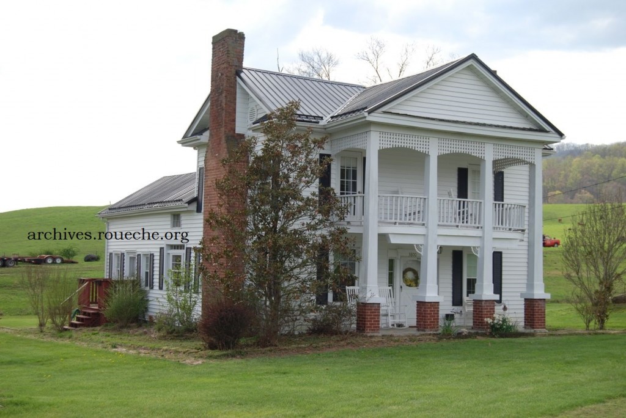
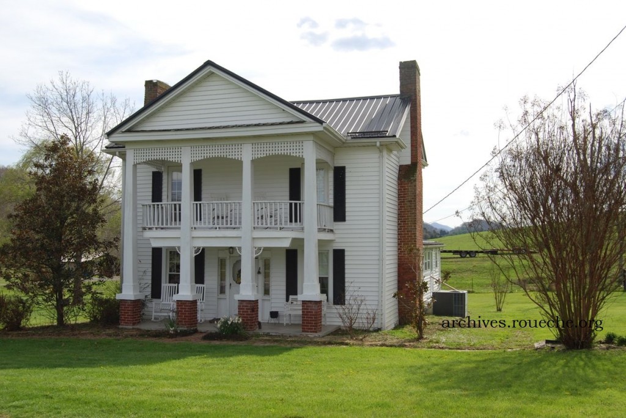
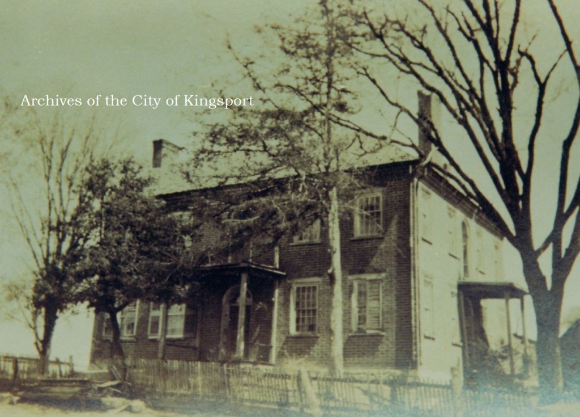
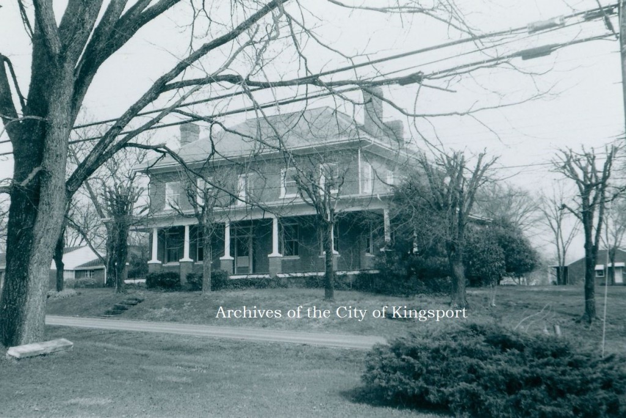
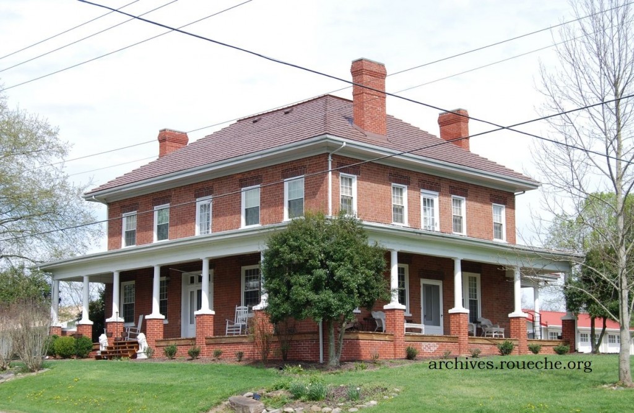
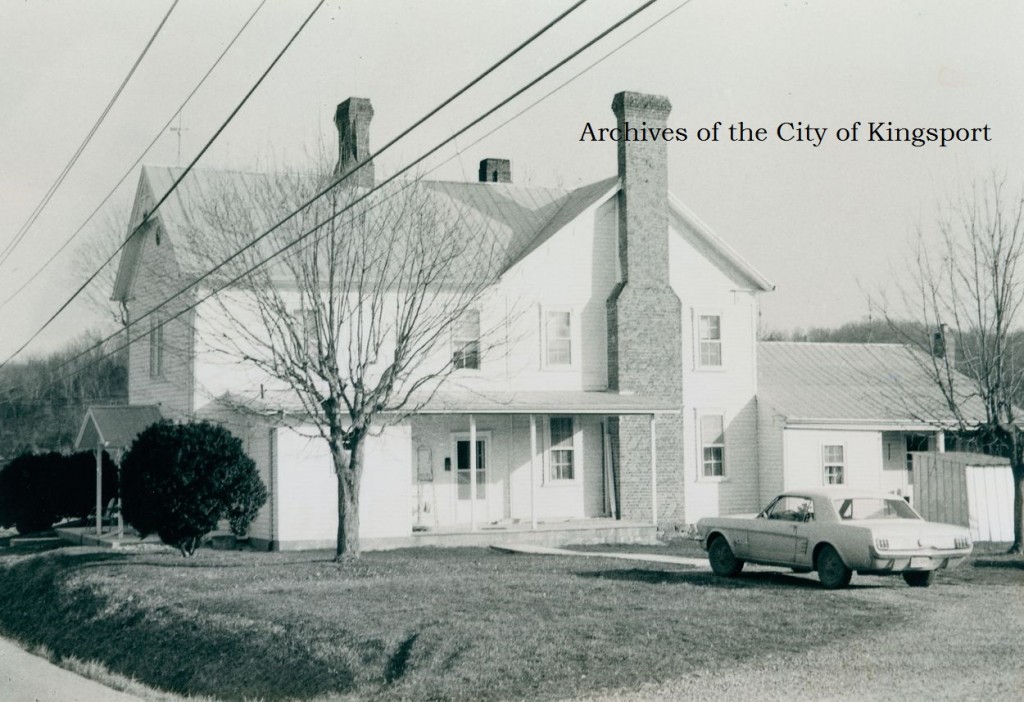
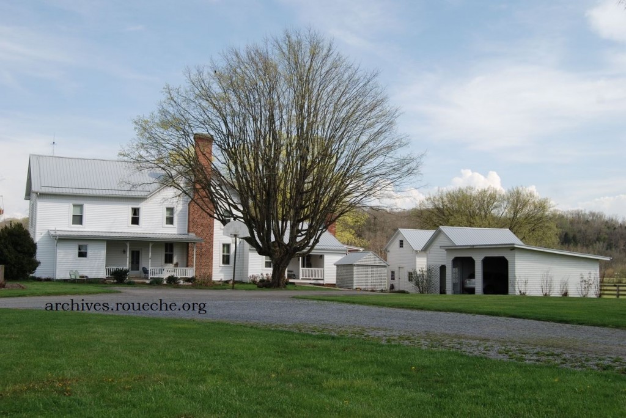
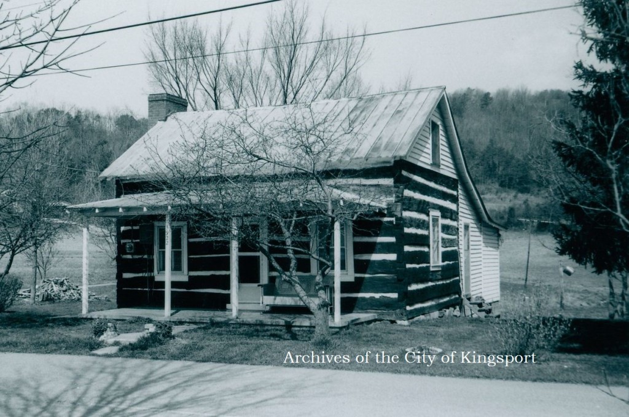
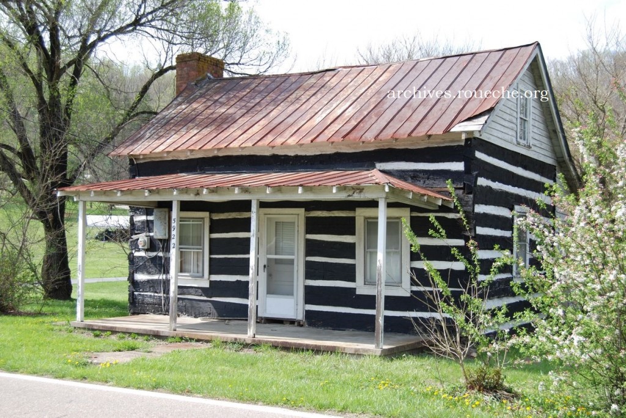
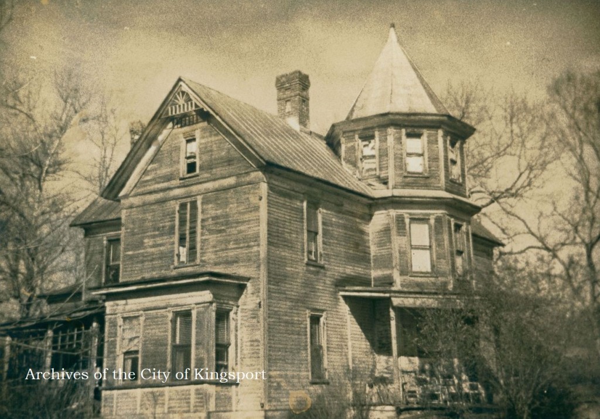
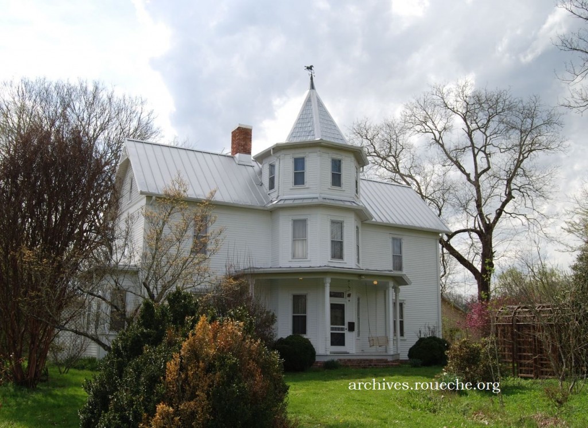
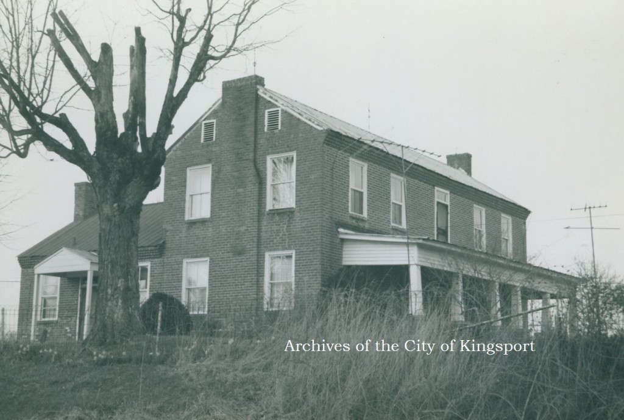
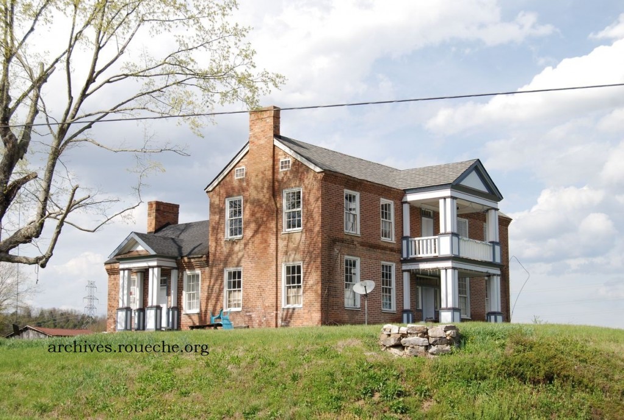
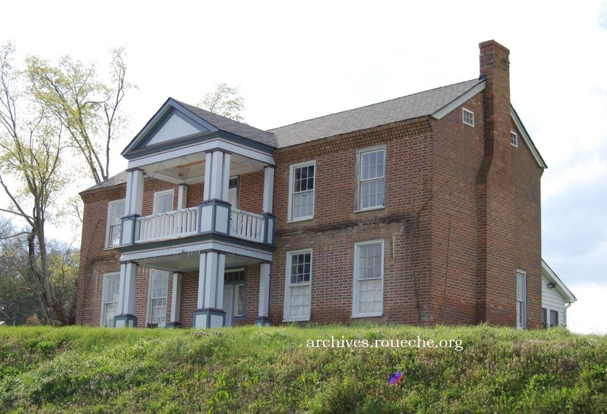


14 Responses to Kingsport: Drive-by History